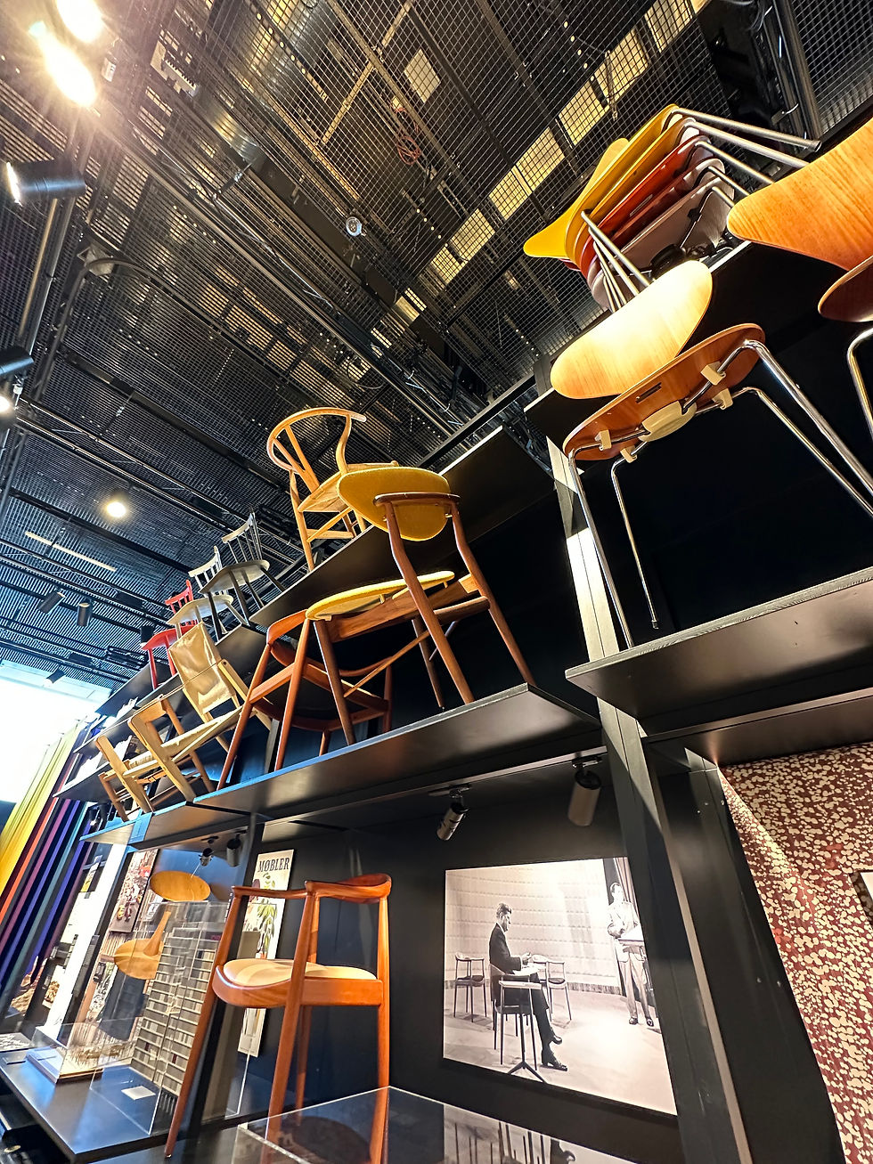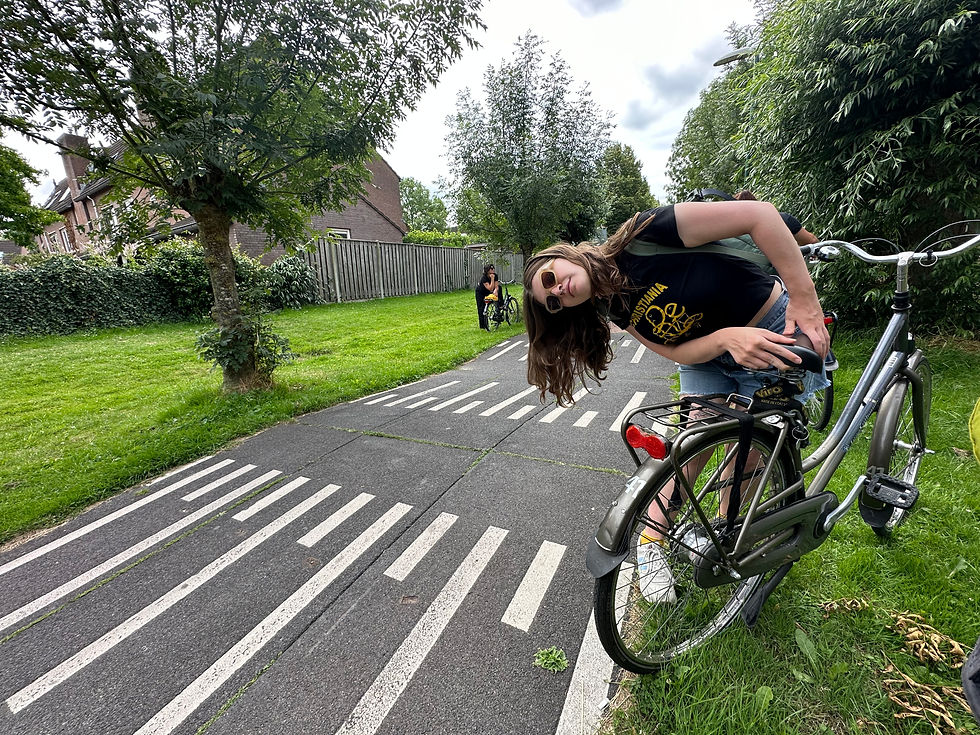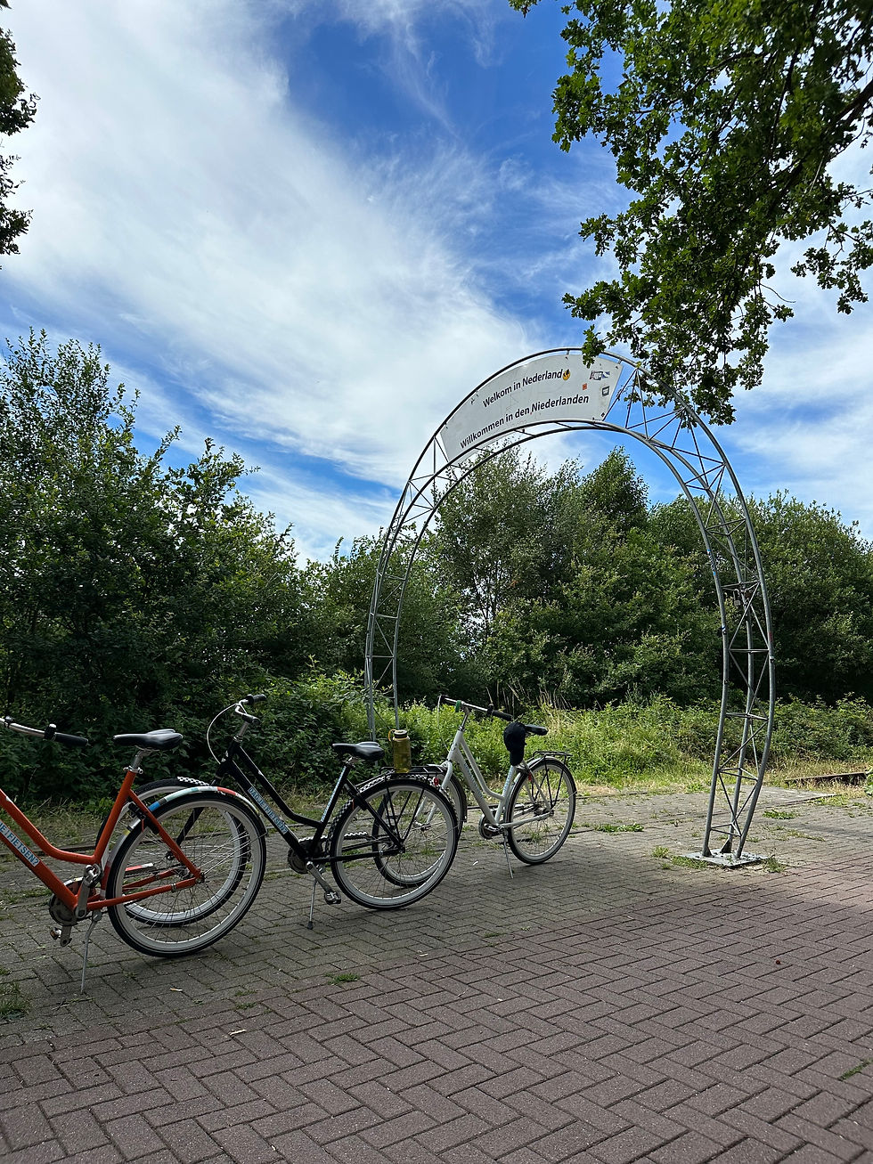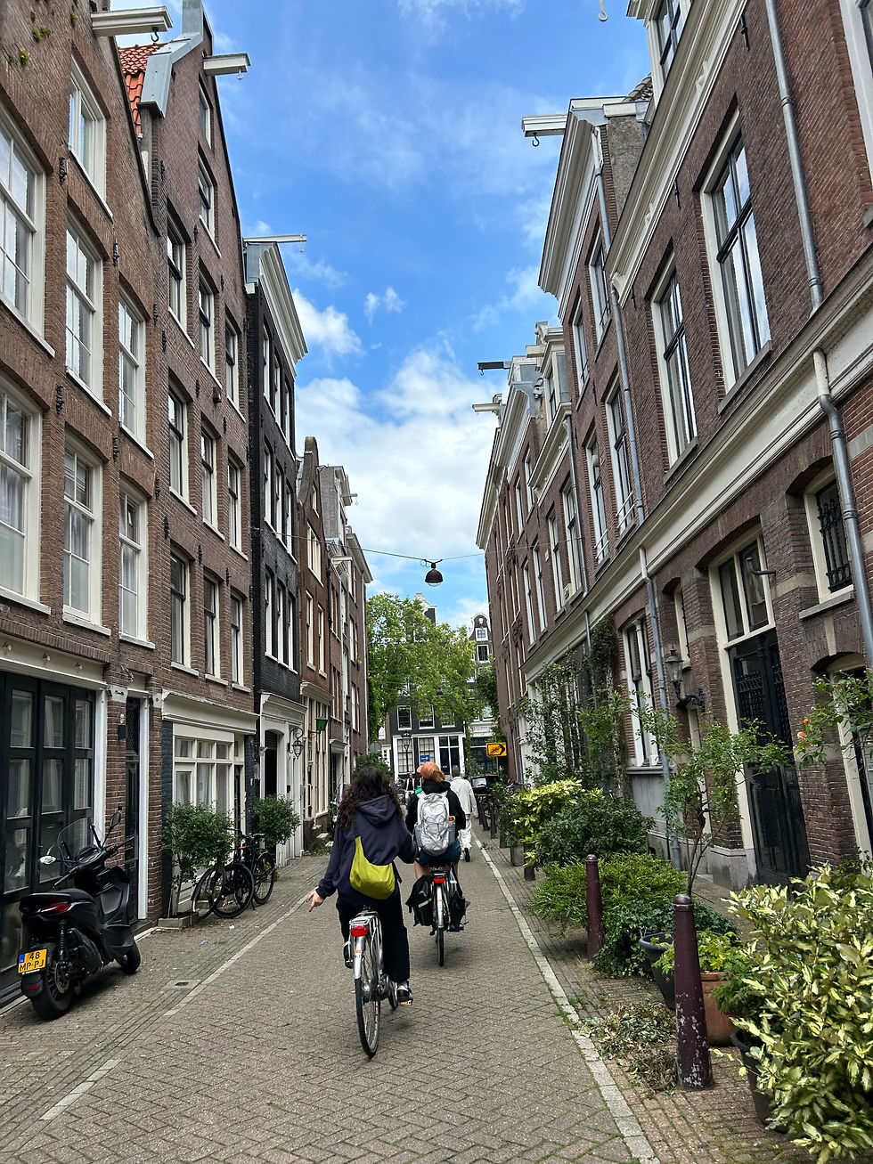Denmark Architecture Center (unstructured)
- emmameyer22
- Jul 1, 2023
- 2 min read
I went to the Architecture Center in Copenhagen a few days ago. The exterior had a playground with metal slides and sustainable project designs in front. I went with Christina, Sydney, and Lauren. We started with the "So Danish" exhibit. The exhibit contained history of the cit's urban form, architecture, social problems, and a look into modern projects. You could listen to a few minutes of history on each decade from construction of the city to now. In 1840 industrialization gave tension to holding onto culture and new ways to live and reside in cities. Before industrialization cities were made with brick and timber. Thousands of people moved from the countryside to cities due to transformations in transportation, electricity, and manufacturing. The population tripled within 40 years and was called a "filthy city" from latrines spreading disease.

In the late 1800s the city installed public seating. "The Copenhagen Bench was originally created for the Nordic Exhibition of Industry, Agriculture, and Arts 188" (DAC). The bench was inspired by nature with curved shapes. The Copenhagen Bench still exists today. In the 1920s there was a revolution in architecture. Many Danish architects adopted the approach of centering function. Le Corbusier "gave birth to the idea of the home as a machine where all movement and accommodation was carefully thought out" (DAC). At the same time in the United States, the approach was form follows function. The center displayed interior design as well with various types of Danish chairs.

I was interested in how the Danish designed their schools. Many schools for primary education were designed and constructed after World War II with a focus on children's well-being. Arne Jacobsen designed one of the first single-story schools where "all classrooms have direct access to atrium courtyards" (DAC). I was most intrigued by the history of social housing in Copenhagen. The idea arose in the 60s and 70s from students and unhoused activists who envisioned a new way of living. They highlighted that residential areas could be communal and affordable. It was inspiring to see that their housing transformation was more recent than I thought and it was led by people my age. I also learned about the 1947 Finger Plan, Denmark's first urban development plan. The idea was to concrete growth among five corridors to preserve open space outside of the "five fingers." Upstairs had an exhibit on modern projects throughout the city including the swimming areas that were developed fairly recently.





Comments